The Community Kitchen Table
This was the main project that I completed in second year, carried out over a six month period. The project was in response to an RSA Design Awards brief called 'Beyond the Kitchen Table' which was aimed at trying to encourage people to see the kitchen table as the heart of the home as they have done in the past.
My response was to create The Community Kitchen Table which is a stepping stone to a CoLiving community, encouraging communities to combine the acts of cooking and eating with socialising and engaging with each other.

This is the main visual which shows how The Community Kitchen Table would be situated within the community. Throughout this project I also focused on inclusive design as I thought it was important that people of all abilities could have access to the cooking and eating facilities.

Above are some concept models I created to show examples of how The Community Kitchen Table would fit into different sized communities. Each of the Community kitchen tables is designed to be accessed by four different households.
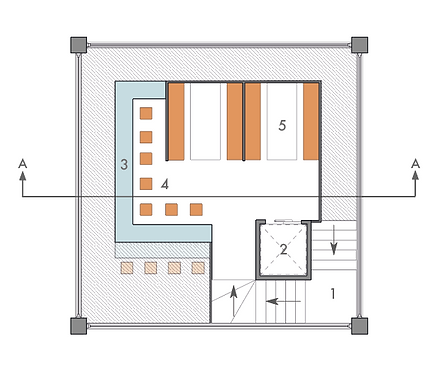
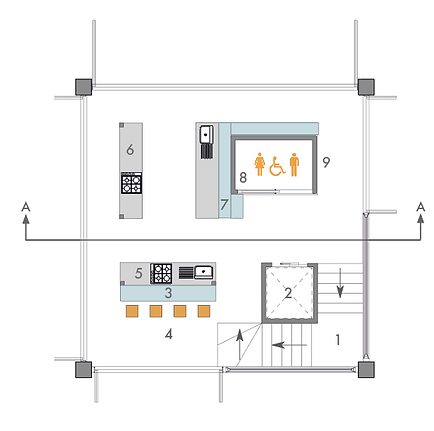
Ground Floor
1 - Stairs
2 - Lift
3 - Low Bar
4 - Low Bar Stools
5 - Low Worktops
6 - Standard Worktops
7 - Feature Wall Shelving
8 - Toilet
9 - Magnetic Wall
First Floor
1 - Stairs
2 - Lift
3 - Low Bar
4 - Low Bar Stools
5 - Table Huts
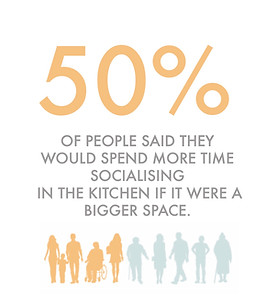


These are some statistics that I gained from conducting my own survey. These statistics were useful to have before starting to design as it meant I could make more informed and practical design solutions.
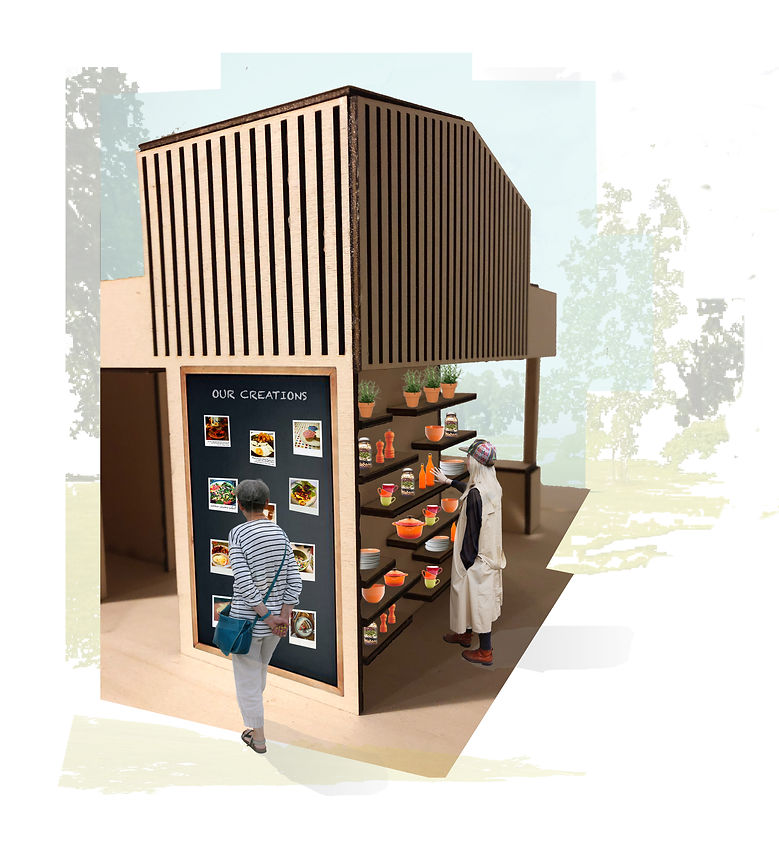
This is a visual I created from a photograph of a physical model combined with some photoshop rendering. The visual shows the feature wall shelving that will have crockery and utensils for people to use. It also shows the Magnetic Wall where people can pin up their favourite recipes and photos of meals they have created together.
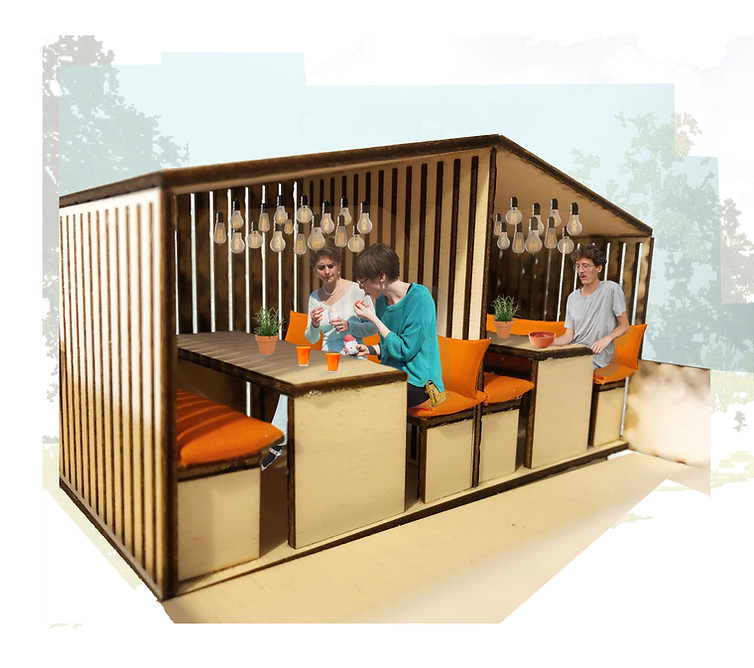
The above visual shows the Table Huts situated on the second floor where people can go to socialise or eat with friends and family in a more intimate and formal eating environment than available on the ground floor.
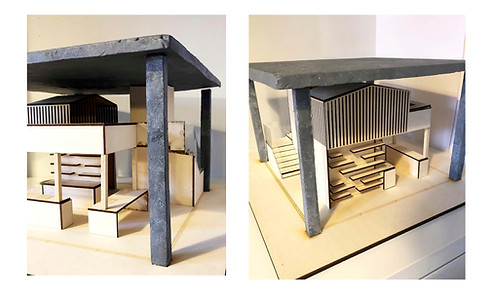
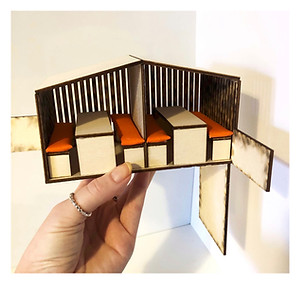
These are photographs of the physical model I created and then photographed to create the above visuals. To make the interior wooden part of the model I used laser cutting to cut pieces of would that I then stuck together. To create the exterior of the model I cast plaster and then painted it grey to create the effect of concrete.

This is a visual section which demonstrates how people could use The Community Kitchen Table. It also shows some of the materiality choices, for example the plywood interior structure and the concrete external structure.